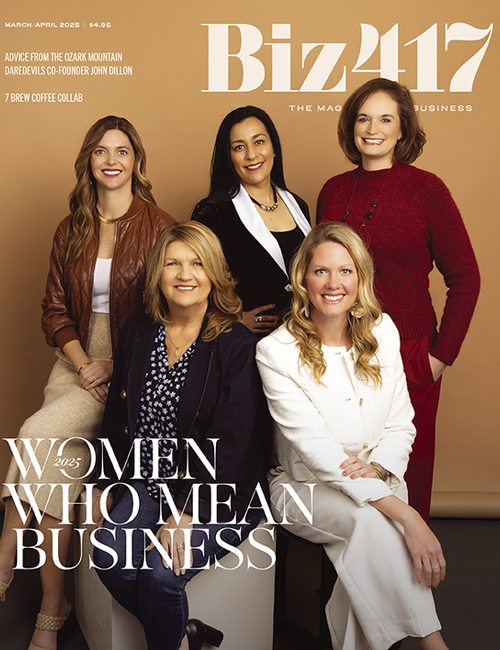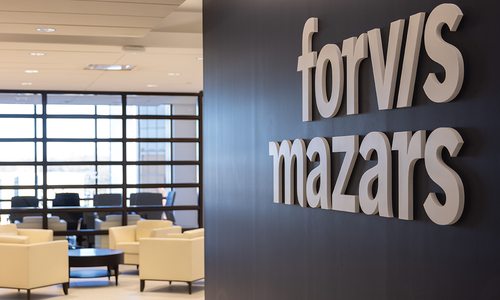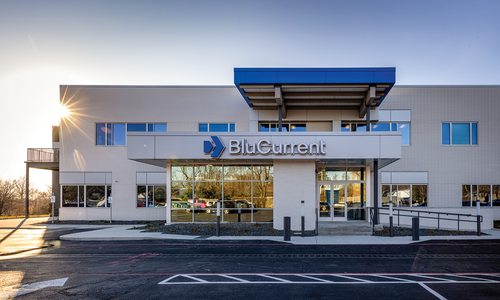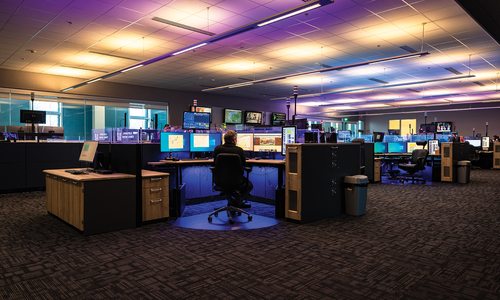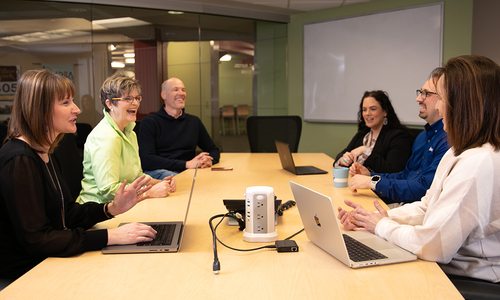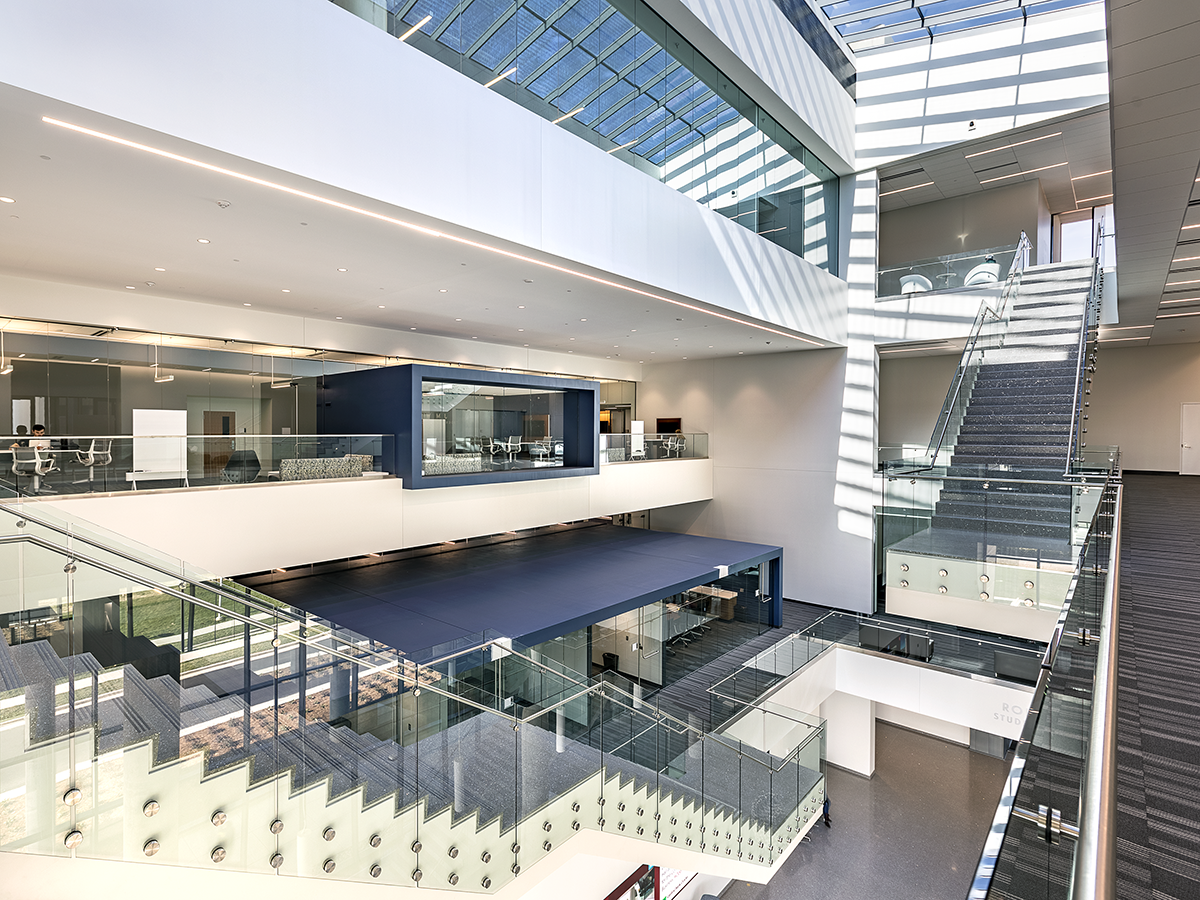
Offices
A Clear Vision: Glass Hall's Renovation and Expansion
The renovation and expansion of Glass Hall at Missouri State University elevates the institution’s business school in more ways than one.
By Adrienne Donica | Photos by Brandon Alms
Jan 2018

Project Partners
Architects:
Andrew Wells, Dake Wells Architecture;Perkins+Will;
Doug Sampson, Missouri State University Planning, Design and Construction
Contractor:
DeWitt & Associates Inc.Interior Designer:
Brenda Van Eps, Studio V Design LLCEven an untrained eye can marvel at the beauty of the newly renovated and expanded David D. Glass Hall at Missouri State University. Stunning natural light, upscale finishes and high-tech equipment seemingly around every corner sets a new tone for the home of the university’s famed College of Business. But for the college’s former Dean Stephanie Bryant, the five-year, $33.8 million project was about more than cosmetic upgrades. “When you design a building like this, you don’t just throw darts at the wall,” she says. She wanted a space that aligned with the college’s strategic goals and that elevated the educational experience for the more than 5,500 students in COB. “In our strategic plan, we say experiential learning is huge to us… so the space has to reflect that,” Bryant says. “We say that we want to have closer ties to the business community and build those relationships. Well, okay, if you want to do that, then the facility should carry that out.”
When Bryant joined MSU’s faculty in 2011, she quickly established that a renovation of the then 24-year-old building should be a priority. “It’s true that I was the person who said let’s make this happen; however, a dream is just a dream unless you have other people also see that dream,” Bryant says. So she started pitching the project to MSU President Clif Smart and the Board of Governors, and in 2013, an official committee was formed to begin working on the project. Student feedback was incorporated throughout the concept and design phase, and Bryant, Interim Dean David Meinert and Associate Dean Elizabeth Rozell collectively toured 15 to 20 business schools and asked other business school deans for input.
With a plan in place and funding from the college, state government and private donors secured, construction began in 2015. Naturally, there were some delays—including a national shortage of glass—but one of the biggest challenges was that the building remained in use throughout the regular academic years. “In the business world, we try to teach people to be agile, to be change-oriented and to be able to be flexible,” Bryant says. “In teaching those things, we also have to live those things ourselves, and I think we did a great job with that as well.” All the dust and waiting was worth it. What remains is a hardly recognizable building that launches Missouri State’s business school into a higher-caliber learning environment. “For the students, I think it’s transformational,” Bryant says. “That’s a buzzword, and I sort of hate to use a buzzword, but I can’t think of a better word—it’s transformational. It will make a difference in their education. We will also be able to recruit students. When they come here, our business school can compete.”
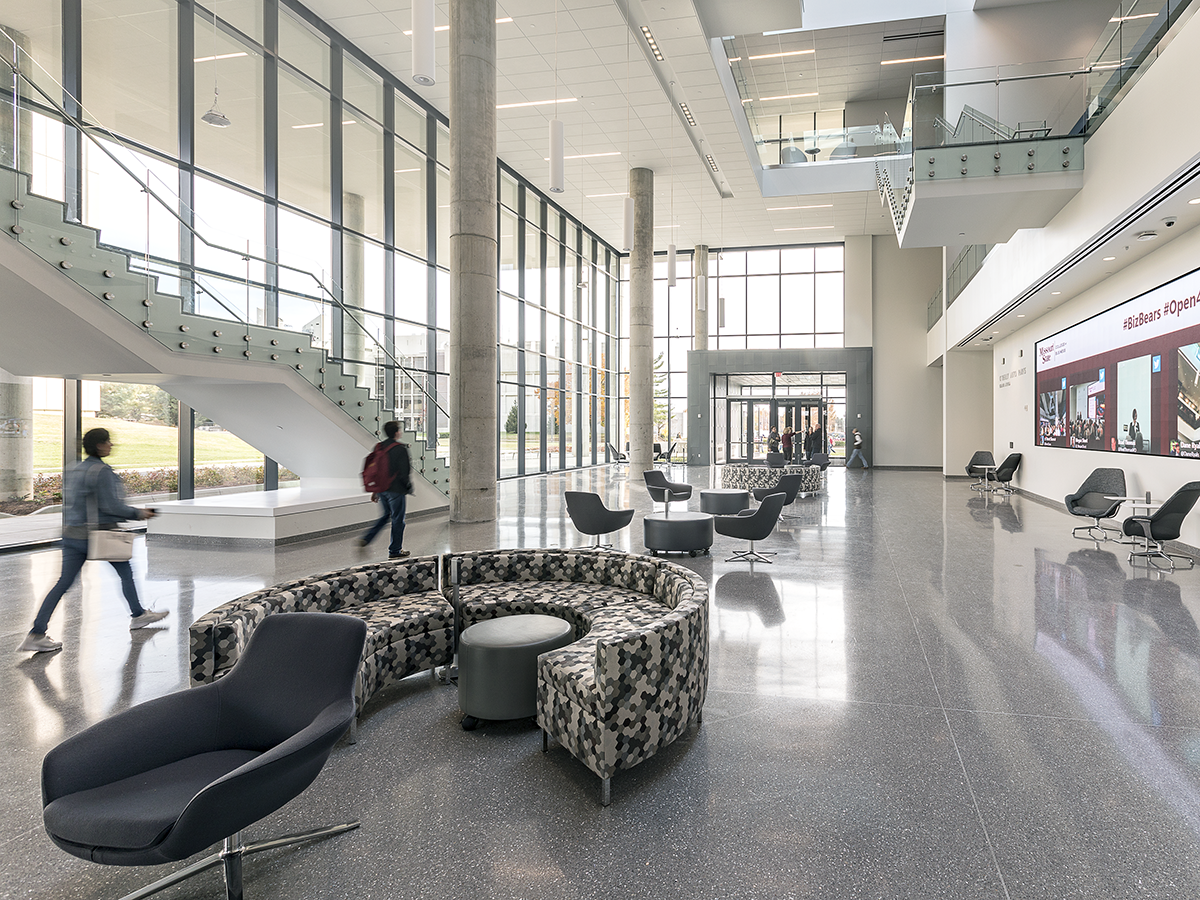
O'reilly Auto Parts Grand Atrium
The atrium is another area in which Missouri State was able to create areas for students to gather. “You want students to be here in the space,” Bryant says. “You can’t create affinity if students are just coming to class and leaving.” The 40-foot video board can be configured in several ways and can show live events. To marry the legacy building with the addition, the entire first floor features terrazzo floors.
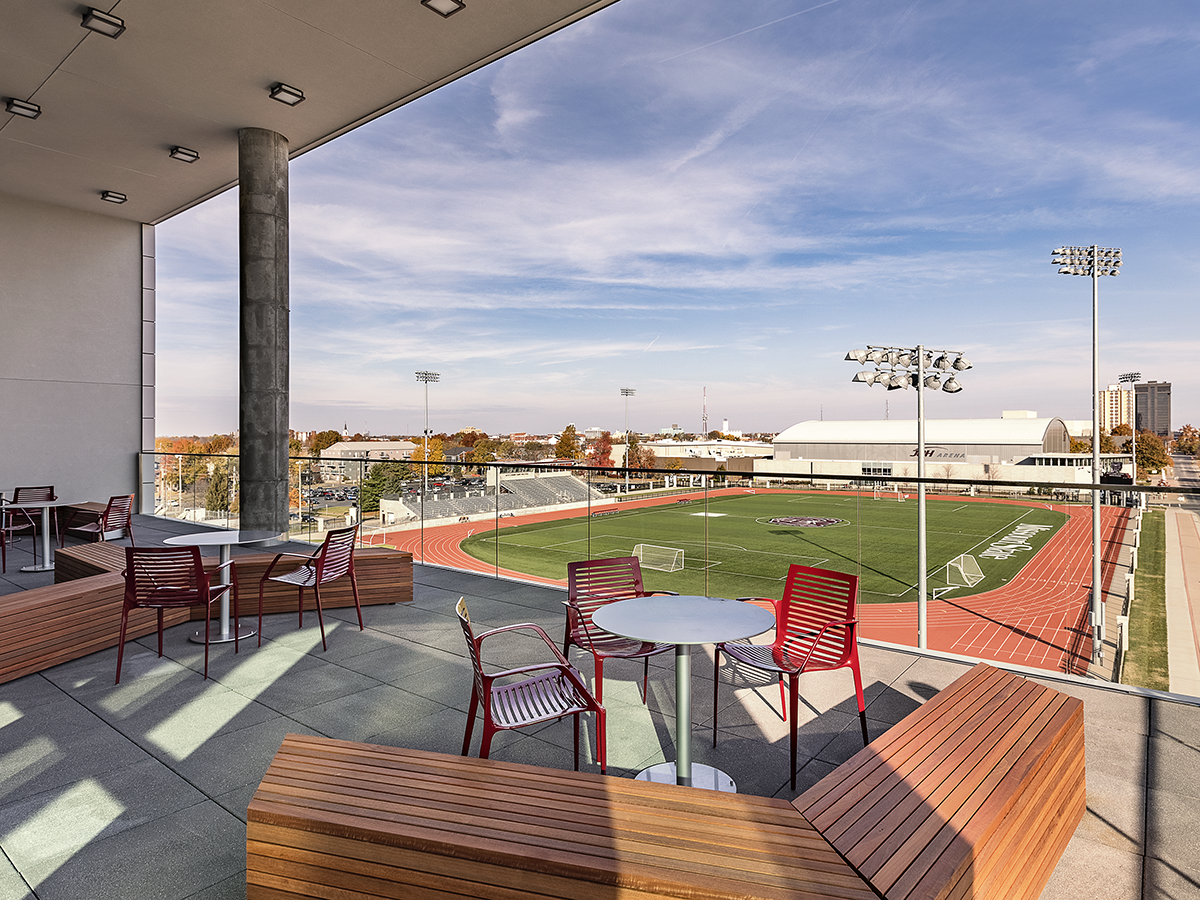
Tim Foote Family Outdoor Terrace
“You just can’t beat outdoor space,” Bryant says. The Tim Foote Family Outdoor Terrace is one of two terraces, which are both on Glass Hall’s fourth floor. These spaces connect the business school with other parts of the university including the soccer field and band practice area. The school also has plans to add outdoor seating to the ground level on the south side of the building.
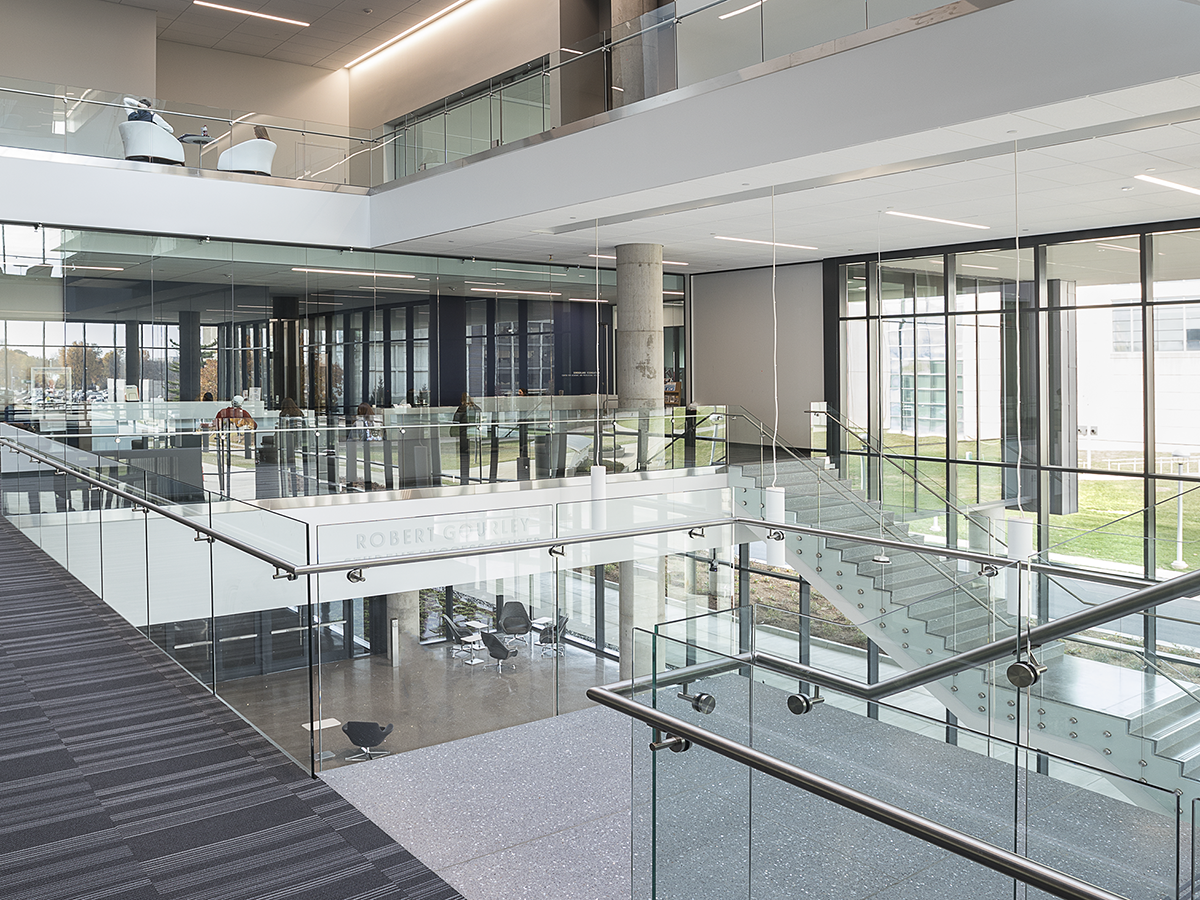
Sunderland Foundation Center for Academic and Professional Success
Private donors were key to making the renovation possible, and about 95 percent of spaces with available naming rights have been claimed. In the Sunderland Foundation Center for Academic and Professional Success on the second floor, students can visit their advisors and access career placement services. Like the department offices elsewhere in the building, the glass door entryway encourages students to interact with faculty and staff.
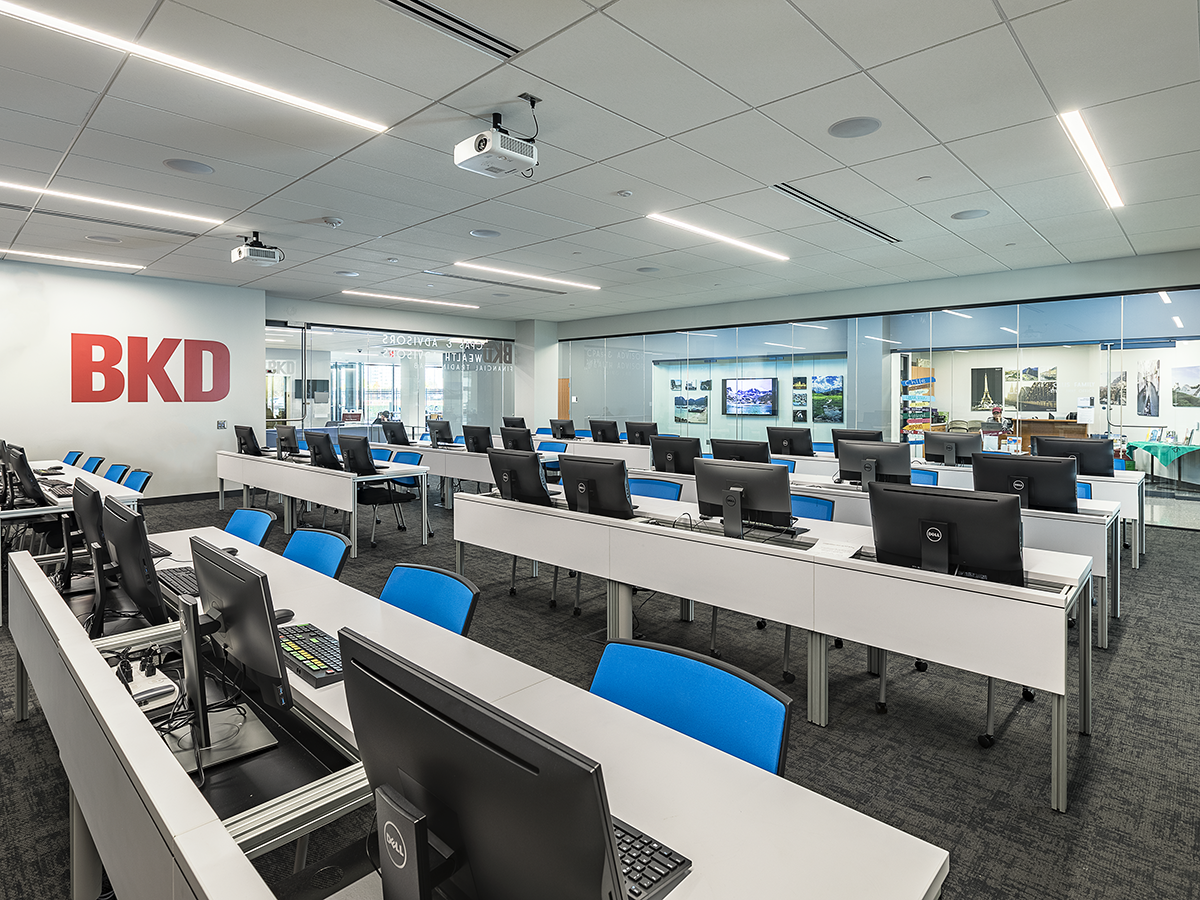
Technology Upgrades
Throughout the building, investments in technology can be seen. In the BKD LLP and BKD Wealth Advisors Trading Lab, finance students are trained on the Bloomberg technology. “The finance students that go through the investments curriculum can be Bloomberg-certified when they graduate,” Bryant says. “So they could be ready to go work on Wall Street, which is really cool.” Elsewhere, people can find wayfinding technology—such as touchscreen TVs with building maps—and a plethora of outlets. Several team rooms throughout the building are also equipped with TVs for increased collaboration. And if that weren’t enough, Glass Hall boasts the best Wi-Fi on campus, Bryant says.
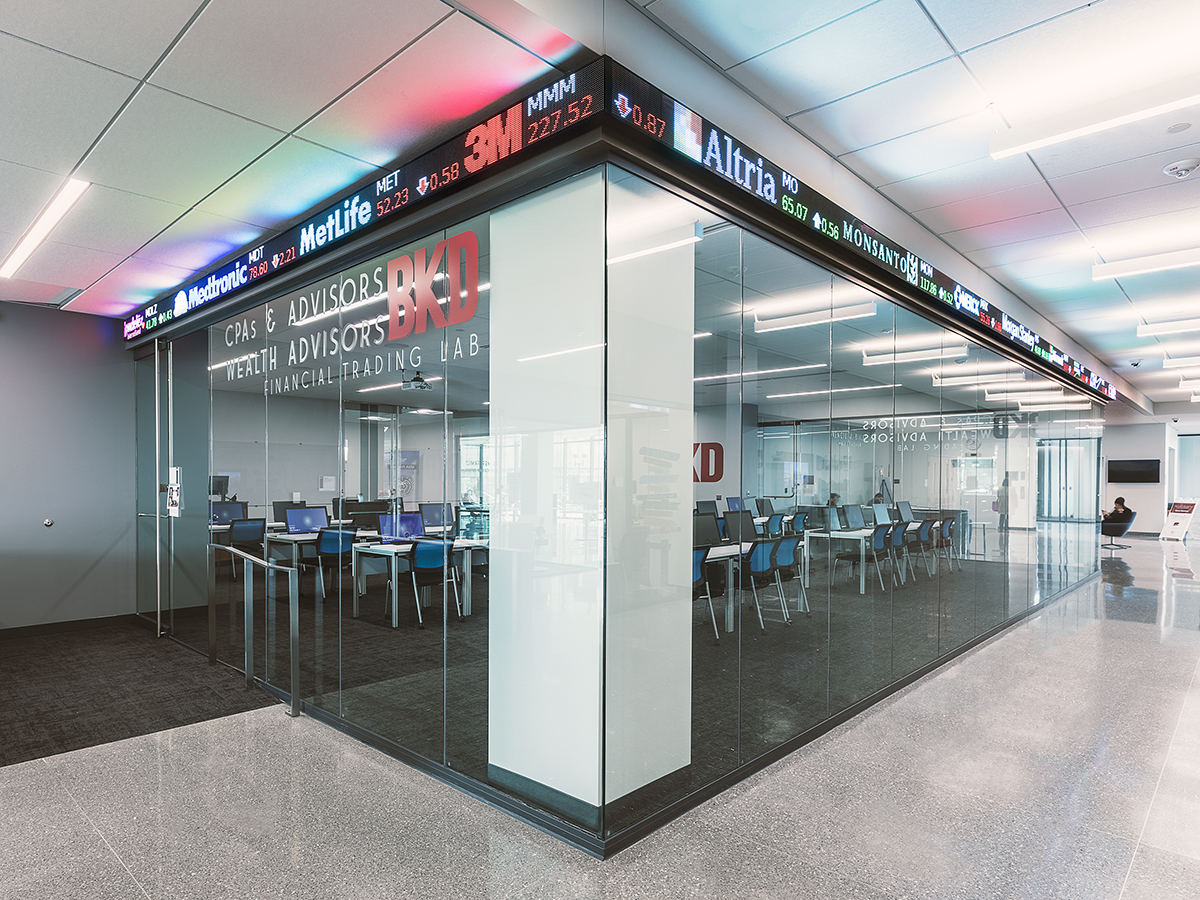
BKD LLP and BKD Wealth Advisors Trading Lab
Another lab in Glass Hall is the trading lab, primarily used by the college’s finance students. “The ticker is live, and so you can see what’s happening with the stock market at any point in time,” Bryant says. The ticker is 80 feet and wraps around the outside of the lab.
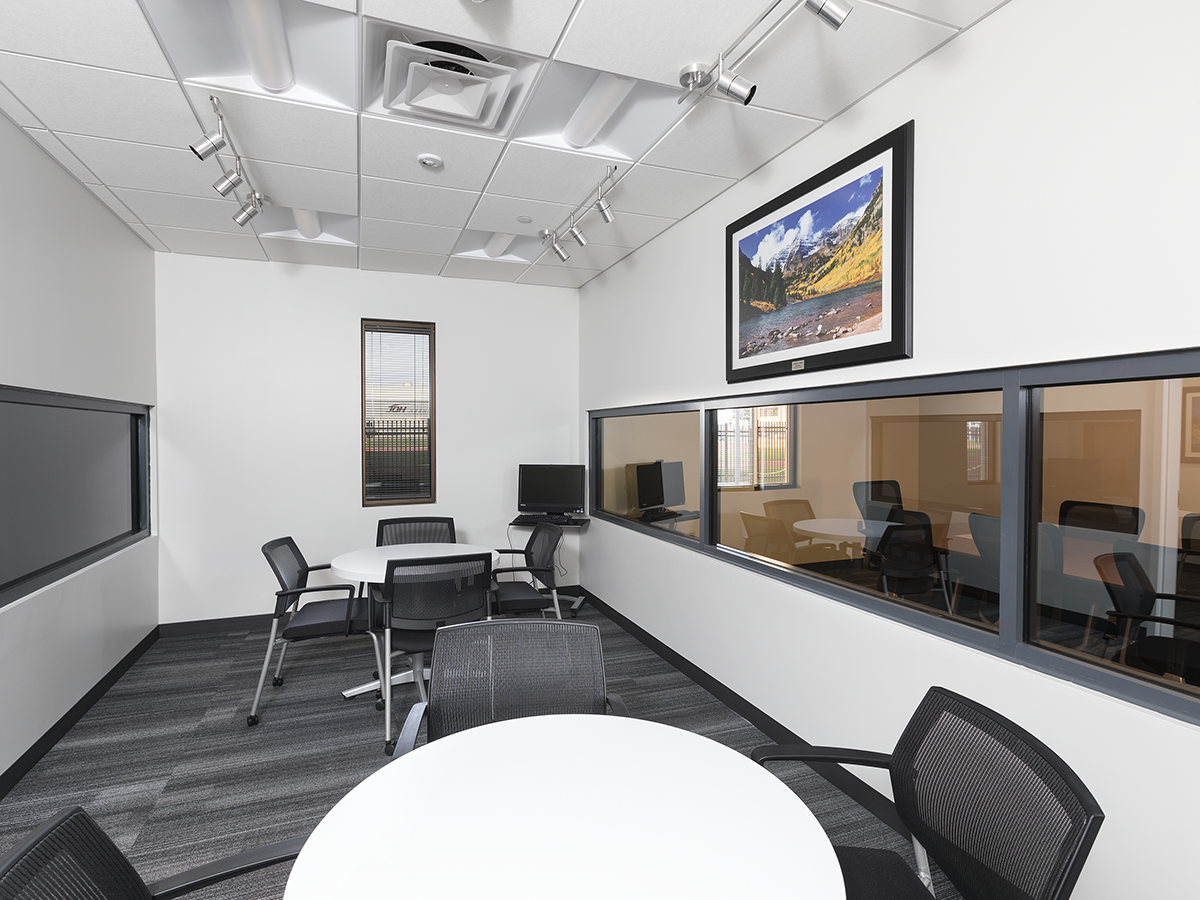
Tim Foote and Mike Oldham Families Peak Performance Sales Lab
This experiential learning space is one of four labs in Glass Hall. The area includes observation space and rooms equipped with one-way mirrors and GoReact recording software. Students can practice for sales competitions and complete other assignments here, and the software allows professors to give feedback to students in real time. “One of the things we wanted to do was create multifunctional space,” Bryant says. “We anticipate using this space for mock interviews for students.” Additionally, this lab could be used by professors conducting behavioral advertising research.
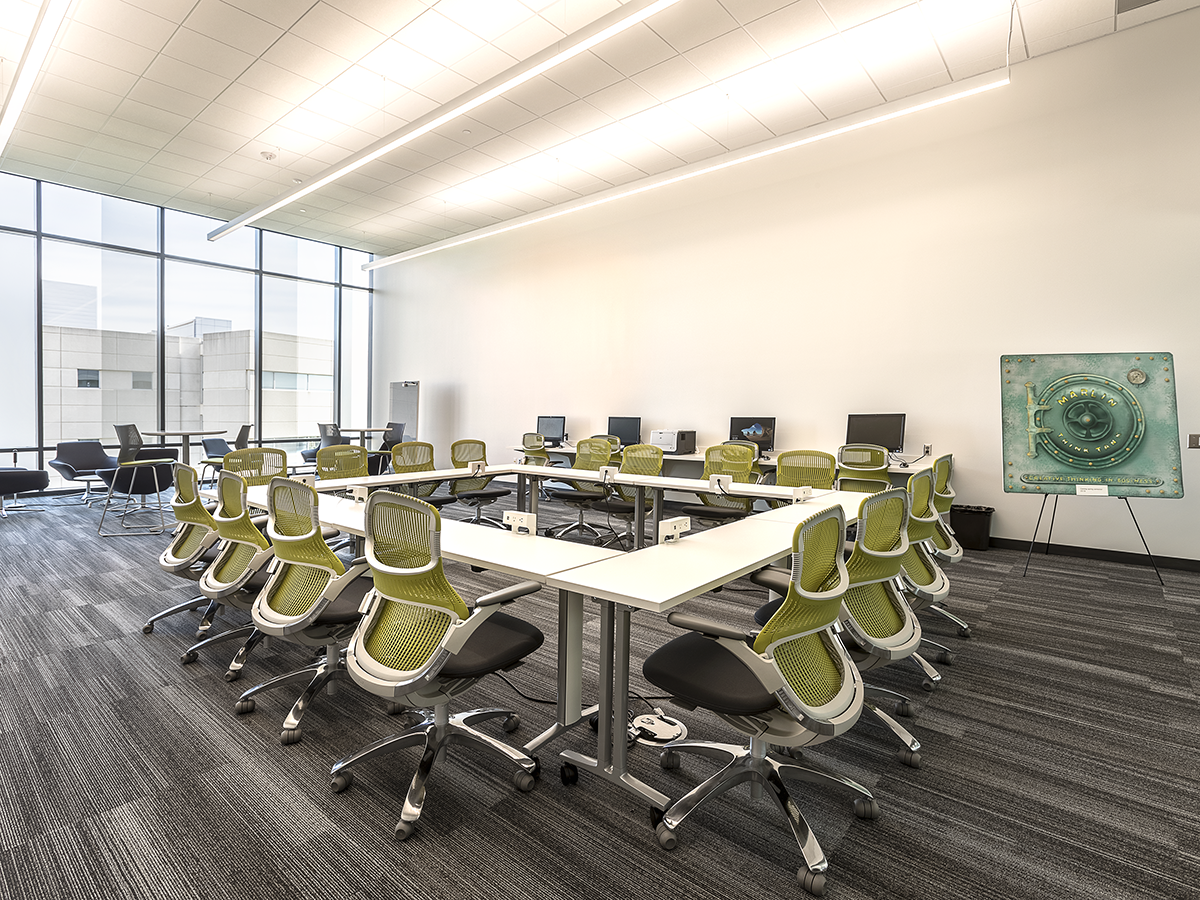
Marlin Think Tank for Creative Thinking in Business
“Experiential learning is one of our main strategic goals, and we want students to be able to solve real world problems,” Bryant says. “That’s what this space is intended to support.” Students working on consulting projects and the Ad Team will mainly use this room. Plans for the to-be-finished think tank include Apple computers for graphic design, a high-tech room divider with media to accommodate videoconferencing and an extra-tall sliding ladder for the opposing wall that features a floor-to-ceiling glass whiteboard for ideation space.
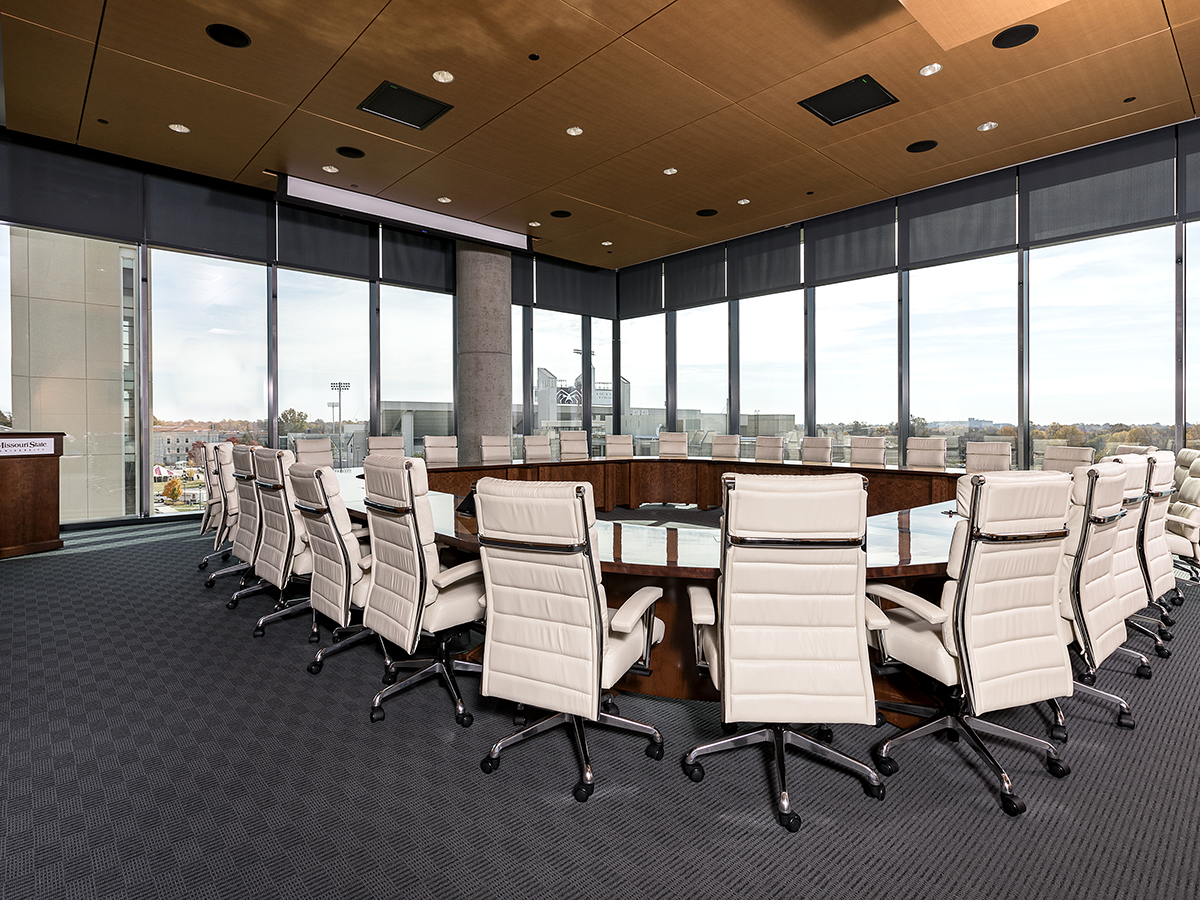
Executive Boardroom
The 30-seat executive boardroom is perhaps one of the most stunning rooms in the 37,000-square-foot addition. The room sits on the building’s fourth floor at the southeast corner and overlooks the campus mall and football stadium. “I really have to say the boardroom’s my favorite space, not only for how beautiful it is but for what it represents,” Bryant says. “I worked really hard to build the relationship [with the business community]. The boardroom is meant to be used internally by Missouri State people, but also we will use that space to host community events.”
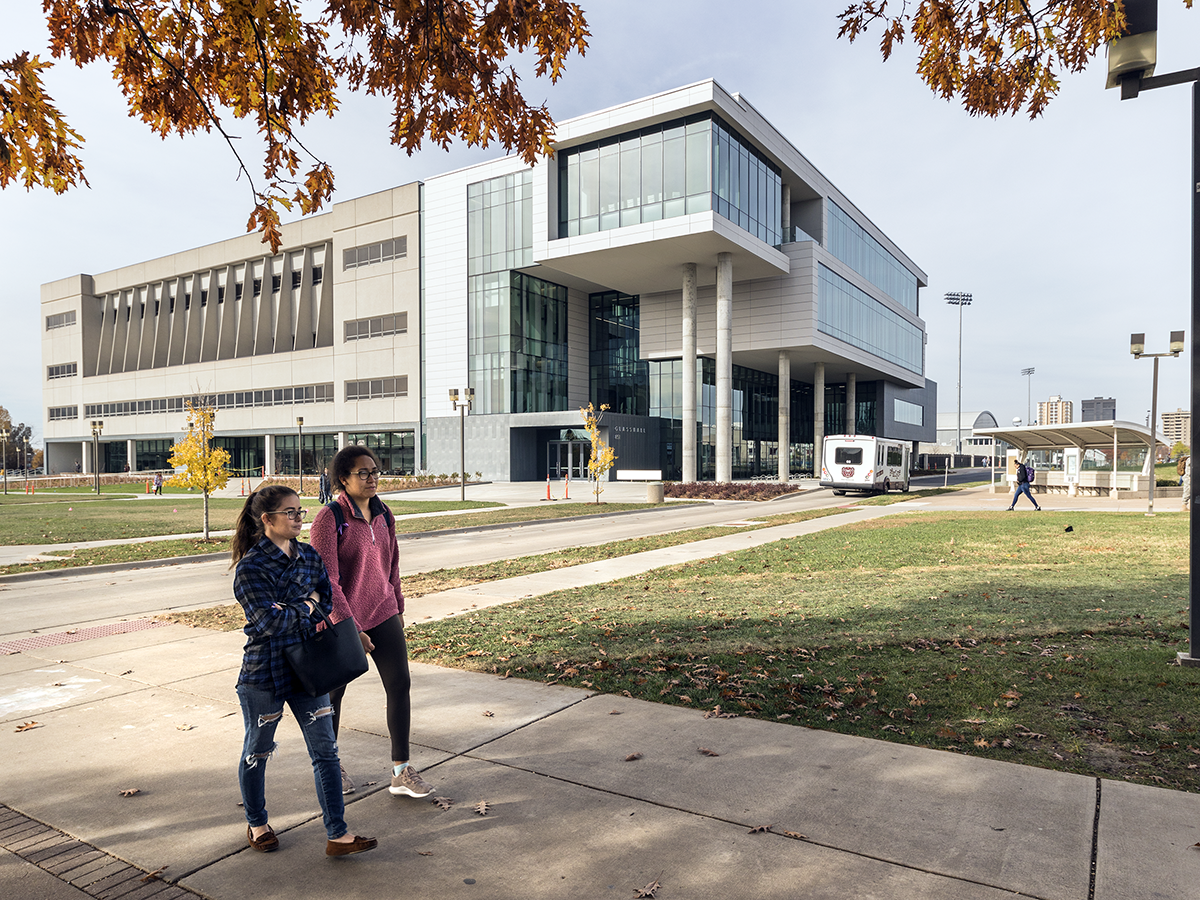
Front Door
Prior to the renovation and expansion, Glass Hall lacked a true front door. Now the main entrance, which leads into the Robert Gourley Student Success Center, is obvious. Zinc siding on the exterior connects the new addition to the legacy building.
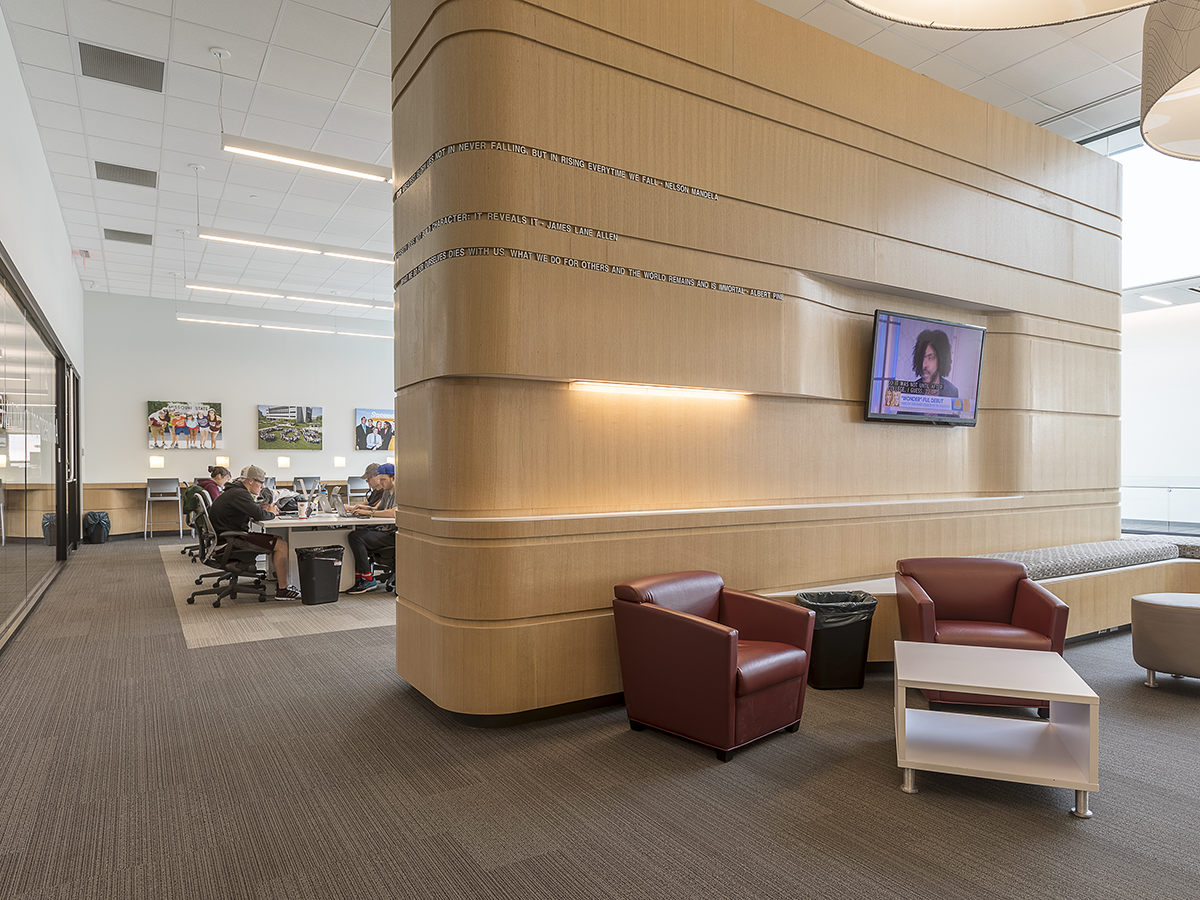
Showcasing A vision
Although Bryant knew she wanted to renovate Glass Hall when she started at the university in 2011, she knew raising the money for the project would take awhile. “I actually had some money that had been given to use as a gift for the purpose of capital improvements in Glass Hall,” she says. “So we actually took that money and redid this room. The idea is to show what you can do just in one space. So people got excited.” Before this study area was created in 2012, this was a cafeteria-like space with traditional tables and chairs.

