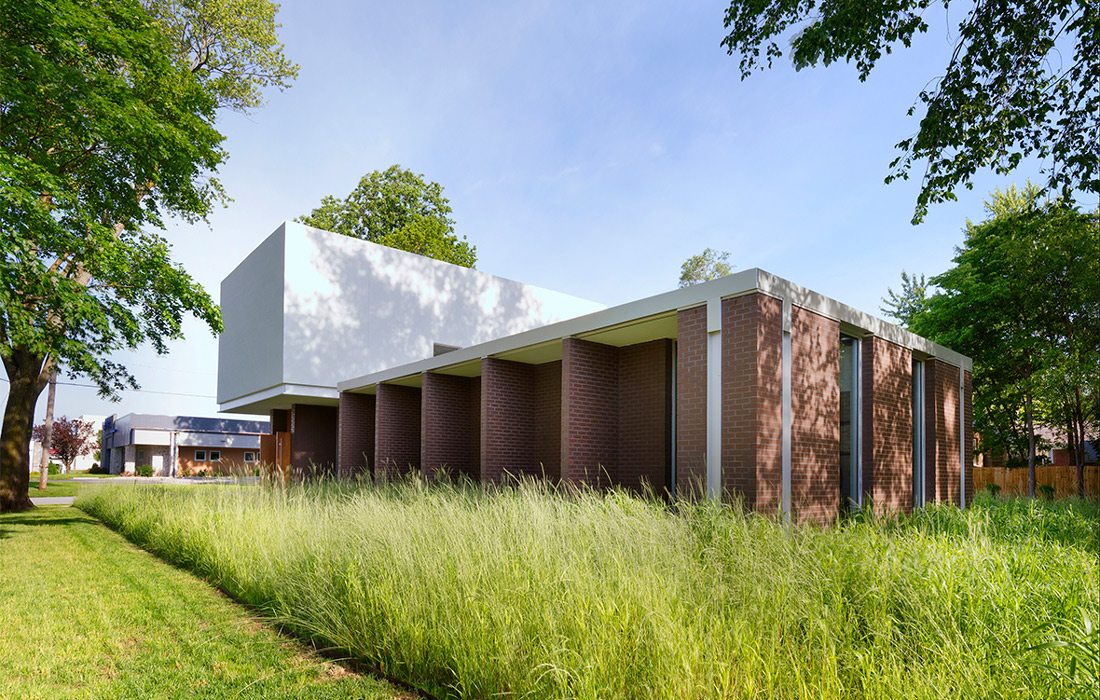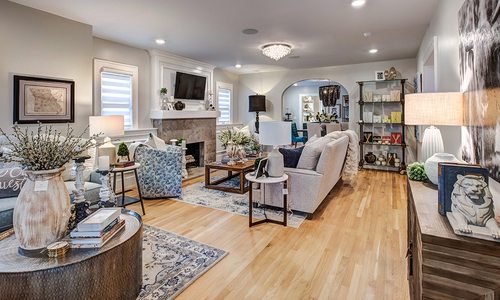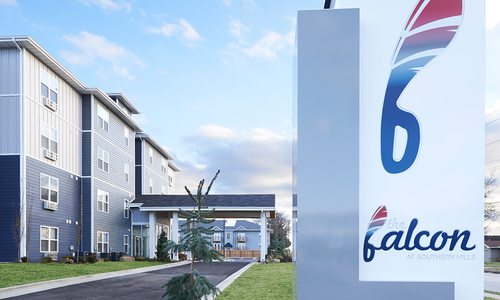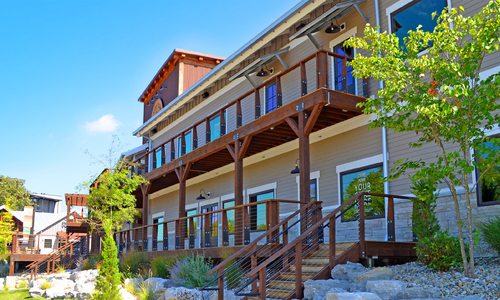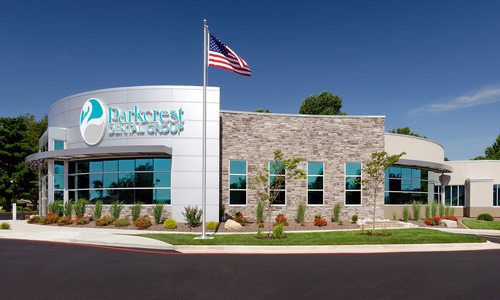Commercial Design Awards
Commercial Design Awards 2022 Winner: General Office & Professional Services
A dual-purpose, modernist inspired building with office space for the client’s law practice and a chapel for church services.
By Colin Shea Denniston
Jul 2022
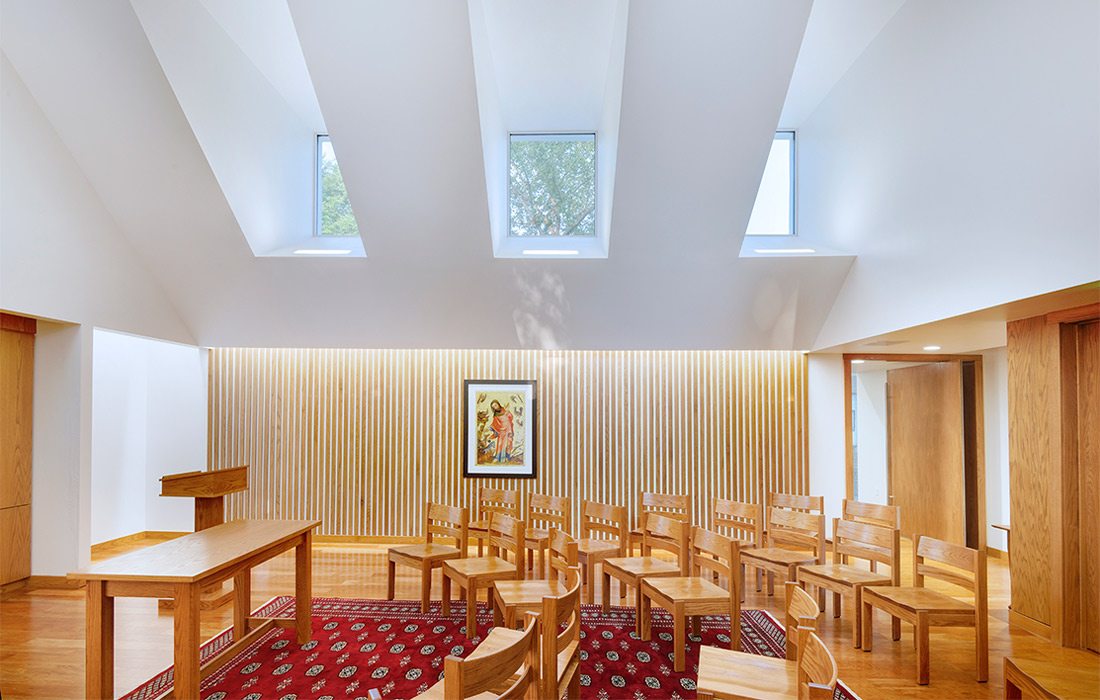
CATEGORY: General Office & Professional Services
Architect and Project Manager: Jason Hainline, Dake Wells Architecture
Architect and Principal in Charge: Andrew Wells, Dake Wells Architecture
Project Architect: Matthew Thornton, Dake Wells Architecture
Design Associate: Andrew Zelenak, Dake Wells Architecture
Design Associate: Kurtis Gibson, Dake Wells Architecture
Project Goal: To build a dual-purpose, modernist inspired building with office space for the client’s law practice and a chapel for church services.
When you think of an attorney’s office, what comes to mind? Mahogany rich meeting rooms? Tufted leather furniture? Floor-to-ceiling bookshelves in an Ivy League-style library? Now what about an onsite chapel? Rather than developing two completely independent structures to serve their client’s dual career endeavors, the team at Dake Wells Architecture—led by Project Manager Jason Hainline and Principal in Charge Andrew Wells—conceptualized one harmonious structure to house them both. “There was an office side which was intended to house a law practice and a chapel side for a church that the same client was going to be establishing,” says Hainline.
And for a final twist, the team needed to meet the client’s vision of a clean, simple modern space, influenced by his fondness for past modernist architects. Though the specifics of the project were unique, the process was familiar.
“It’s the same approach we take with most any of our projects,” says Hainline. That approach started with conversations to better understand why the client was so drawn to this particular design style. “We’re not trying to copy previous work but understand what it is about that work that this particular client really responded to,” says Hainline.

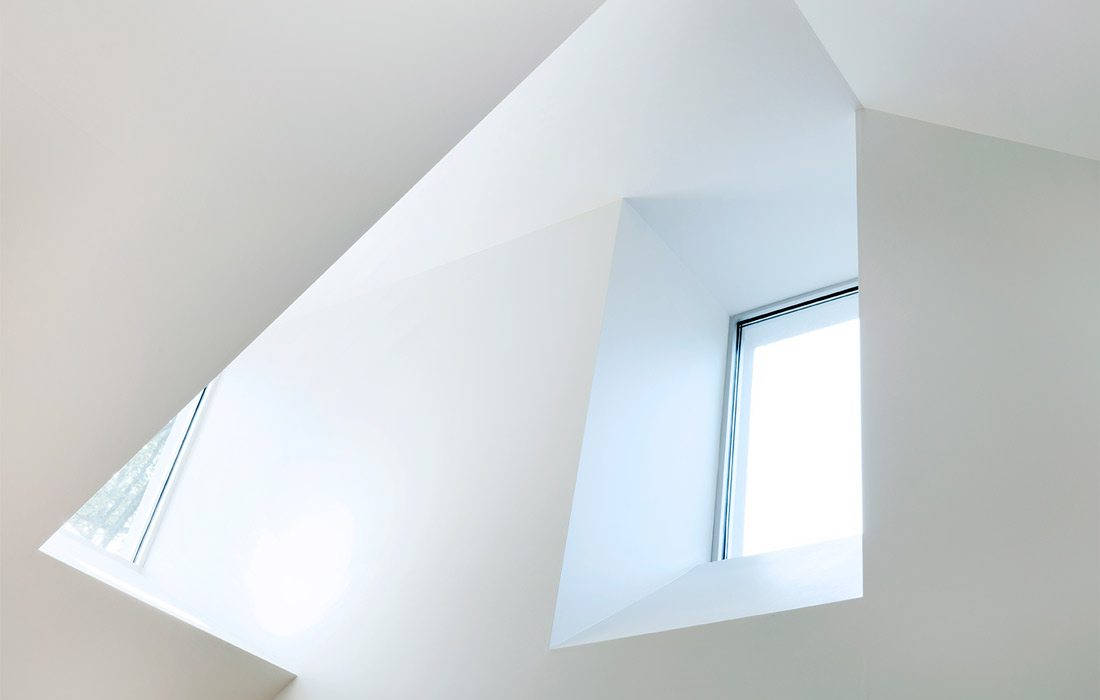
References to the clean, simplistic, midcentury design can be found throughout the chapel and into the office space. And in true architect fashion, the team’s design is an equal balance of form and function. The chapel side walls are clad in a clear coated white oak—softening the space while also providing acoustical benefits. Over on the office side of the building, the same wood—carried through in trim and additional framing—is met with large floor-to-ceiling windows, which Hainline describes as “flooding the office space with light” to foster energy efficiency, productivity and wellbeing.
As it does in all of Dake Wells’s work, sustainability played a large role in the team’s design decision making. “[The client] was very supportive of us trying to optimize building performance but minimize environmental impact,” says Hainline. An added bonus of the building’s abundance of natural light: “We can reduce and, frankly, keep most all of the lights off during the majority of the day,” says Hainline, making positive impacts both environmentally and economically.
RESOURCE LISTINGS
Where to find the looks and materials used to create this winning business space in Springfield, Missouri and surrounding areas.Interior Design/Decorating Project Lead(s)
Andrew Wells, FAIA, Principal in Charge
Jason Hainline, AIA, Project Manager
Dake Wells Architecture
134 Park Central, Springfield
833-518-4545
Architect/Project Designer(s)
Andrew Wells, FAIA, Principal in Charge
Jason Hainline, AIA, Project Manager
Dake Wells Architecture
134 Park Central, Springfield
833-518-4545
Photographer for Provided Images
Gayle Babcock
Architectural Imageworks, LLC
Design Architect
Matthew Thornton
Dake Wells Architecture
Design Associate
Andrew Zelenak
Dake Wells Architecture
Design Associate
Curtis Gibson
Dake Wells Architecture









