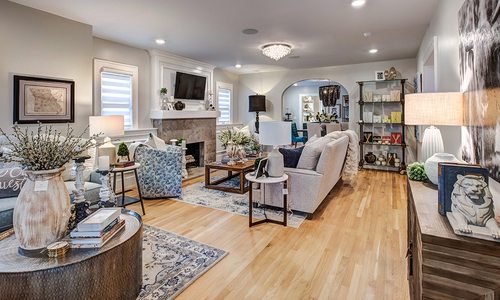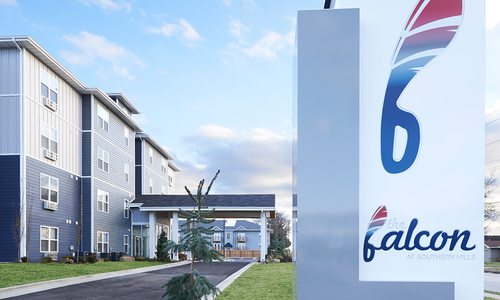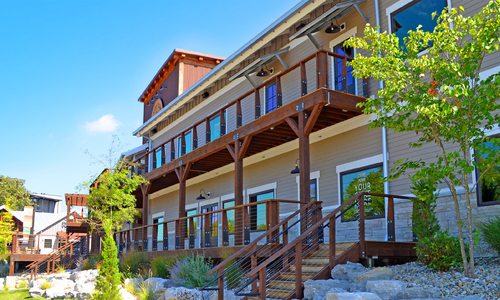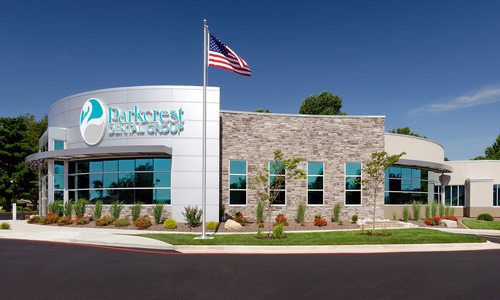Commercial Design Awards
Commercial Design Awards 2022 Winner: Unbuilt Project
A 1,500-seat performing arts center—connected to the existing high school—to host both school performances and community wide events.
By Colin Shea Denniston
Jul 2022
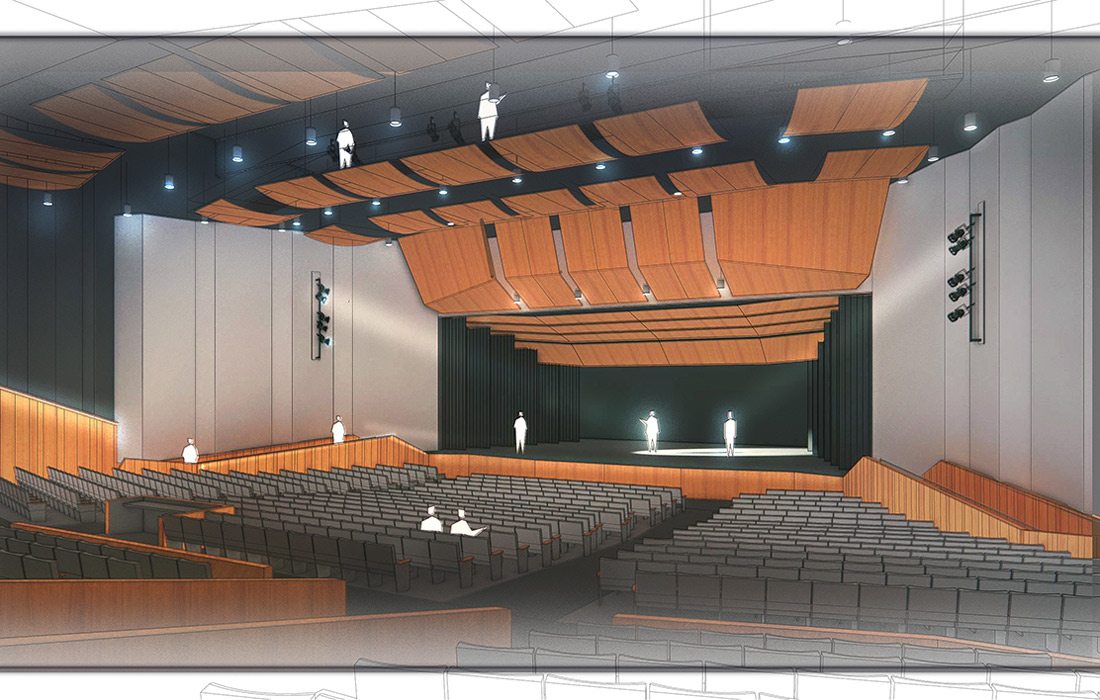
CATEGORY: Unbuilt Project
Director of Interior Design: Cheryl Doran, Sapp Design Architects
Architect: Neill Scheiter, Sapp Design Architects
Architect: John McNabb, Sapp Design Architects
Architect and Senior Project Manager: Steve Telscher, Sapp Design Architects
Project Goal: To design a 1,500-seat performing arts center—connected to the existing high school—to host both school performances and community wide events.
From painting to poetry, symphonies to soliloquies, “the arts” encompasses a wide range of genres, mediums and expressions. When the Neosho Public School System reached out to Sapp Design Architects to design their new performing arts facility—attached to the existing high school—they not only wanted a space for orchestra concerts and spring musicals, but a place for the whole community to gather and connect. And at the top of the “must-have” list, it needed to be big. “Their goal was to build a 1,500-seat performing arts center for the community,” says Cheryl Doran, Director of Interior Design at Sapp Design Architects. “They want it to be multipurpose, which would be for music, choir, orchestra and theater.” To get a better understanding of their client’s needs and goals for the space, Doran—along with Senior Project Manager Steve Telscher and architects Neill Scheiter and John McNabb—took their client on tours of several other performing arts spaces around the region.
From the onset, the project was a collaborative one between Doran and the architects. “We worked as a team,” says Doran. “We wanted this to be seamless—from the exterior to the interior.” The concept for the team’s design came from something intrinsic to all forms of art: movement.
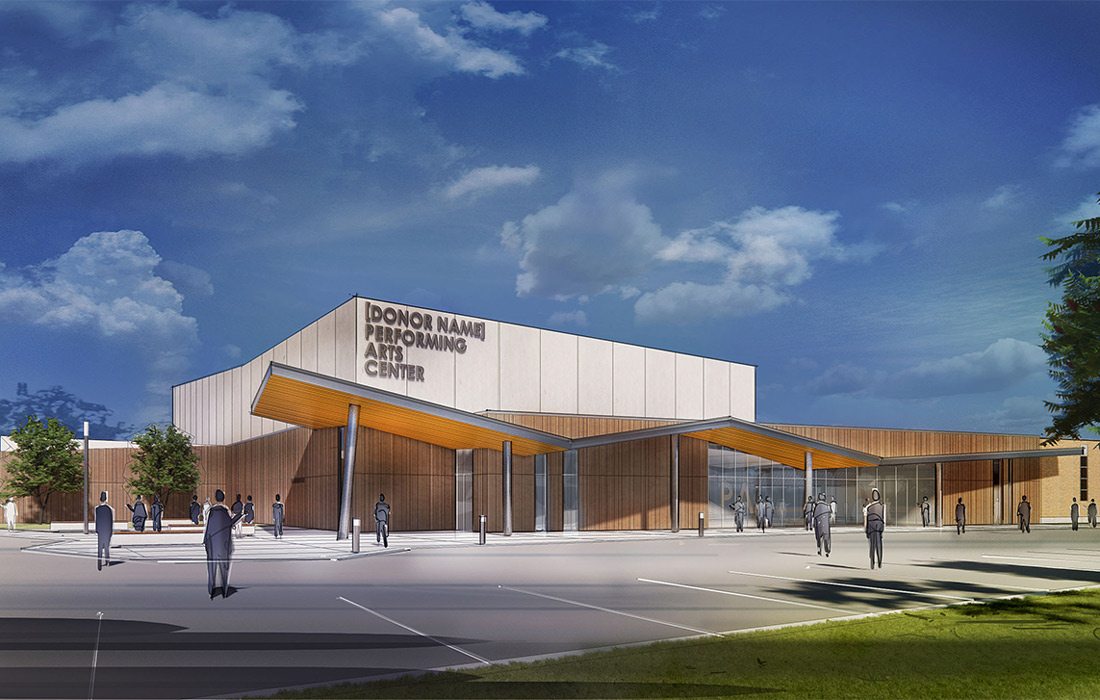

From the performance hall’s canopy mimicking the hinged opening of a grand piano to sound wave striations represented through metal slats, references to movement are sprinkled throughout the design. “We carried that movement through as a wave,” says Doran. Through carefully selected colors, materials and shapes, that wave of movement can be seen from the exterior of the building, all the way through the lobby and into the performance space. “And that's how we sold our inspiration to the client,” Doran adds.
With its connection to the already built Neosho High School, the project includes updates to the existing structure, to create a sense of cohesion and a seamless transition of old to new. Included in the lobby’s redesign are tiered benches leading up to a dual-purpose stage area. It’s ideal for showcasing a small band or singer during community events and makes the perfect gathering spot for students during the school day.
RESOURCE LISTINGS
Where to find the looks and materials used to create this winning business space in Springfield, Missouri and surrounding areas.Interior Design/Decorating Project Lead(s)
Cheryl Doran, ASID
Sapp Design Architects
3750 S. Fremont Avenue
417-877-9600
Architects
Neill Scheiter, AIA
John McNabb, AIA
Sapp Design Architects
3750 S. Fremont Avenue
417-877-9600
Senior Project Manager
Steve Telscher, AIA
Sapp Design Architects
3750 S. Fremont Avenue
417-877-9600
Contractor(s)
Brandon Poindexter
Branco Enterprises
417-451-5250









