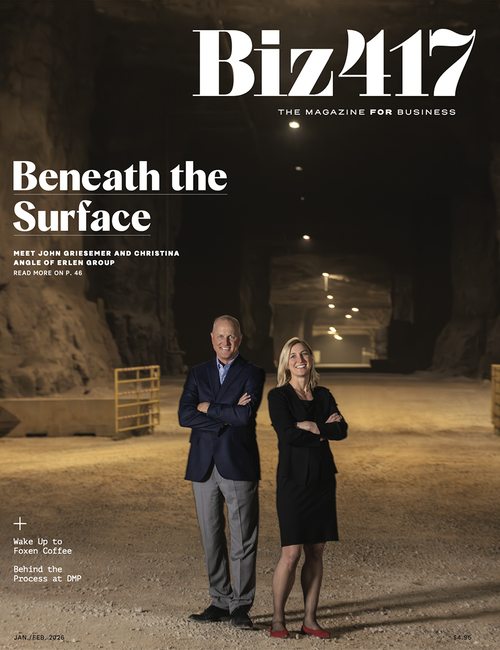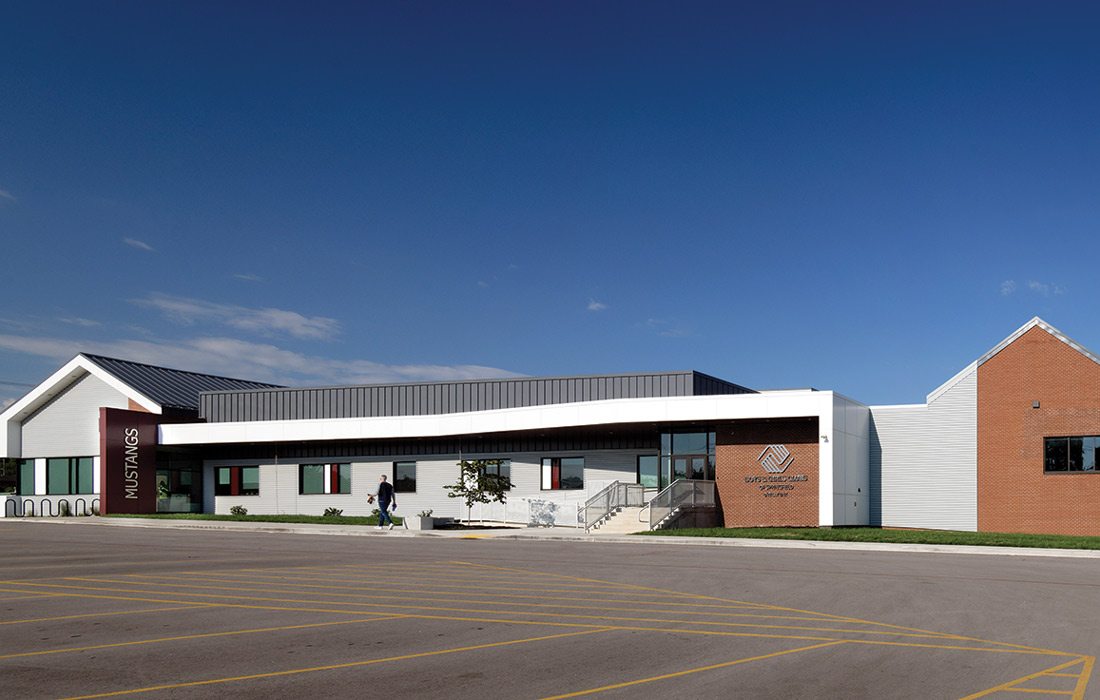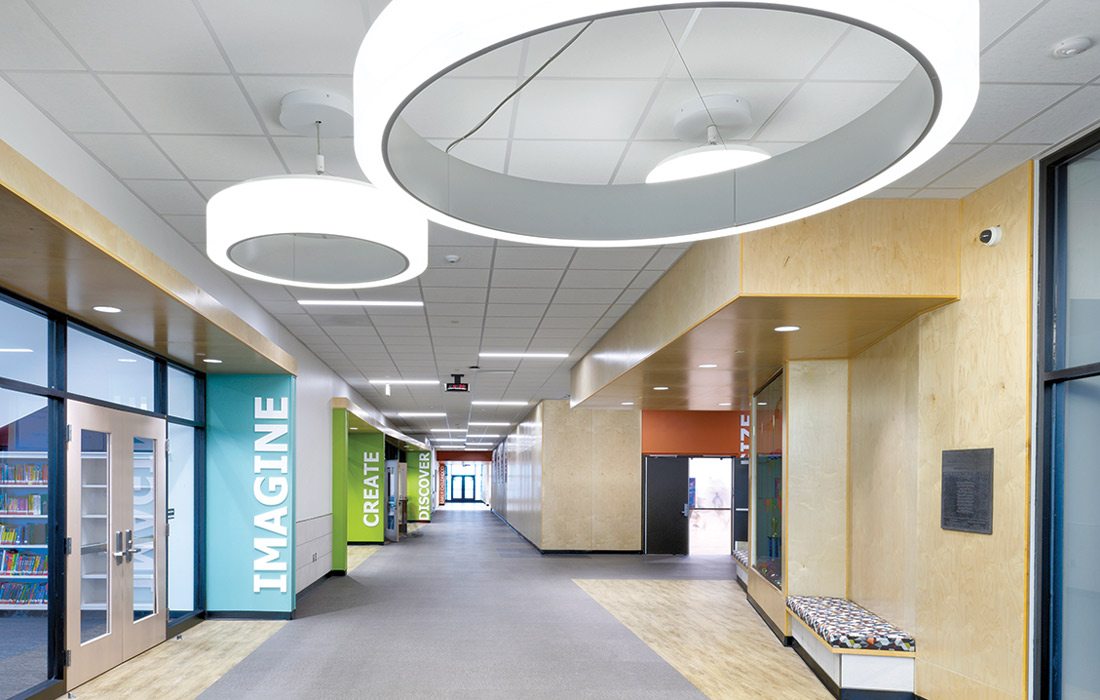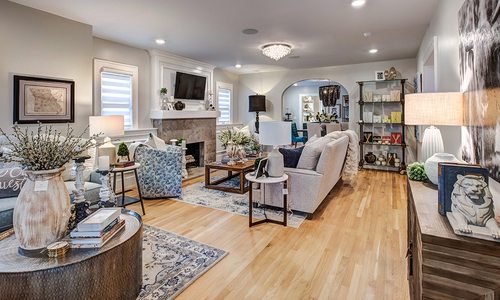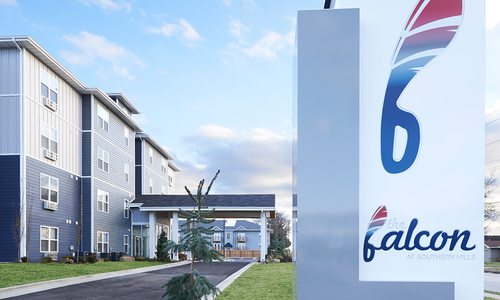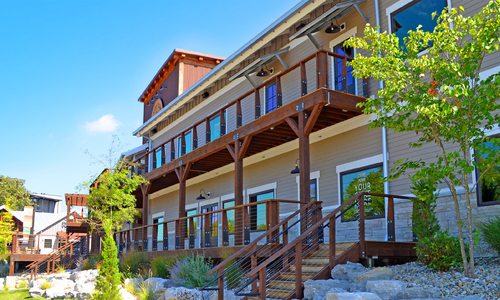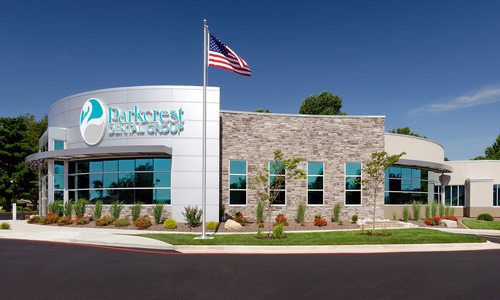Commercial Design Awards
Commercial Design Awards 2023 Winner: Lifestyle
The Williams Elementary renovation created an inspiring learning environment that encourages collaboration and to configure a layout that allows for efficient and safe school operations.
by Tessa Cooper
Jul 2023
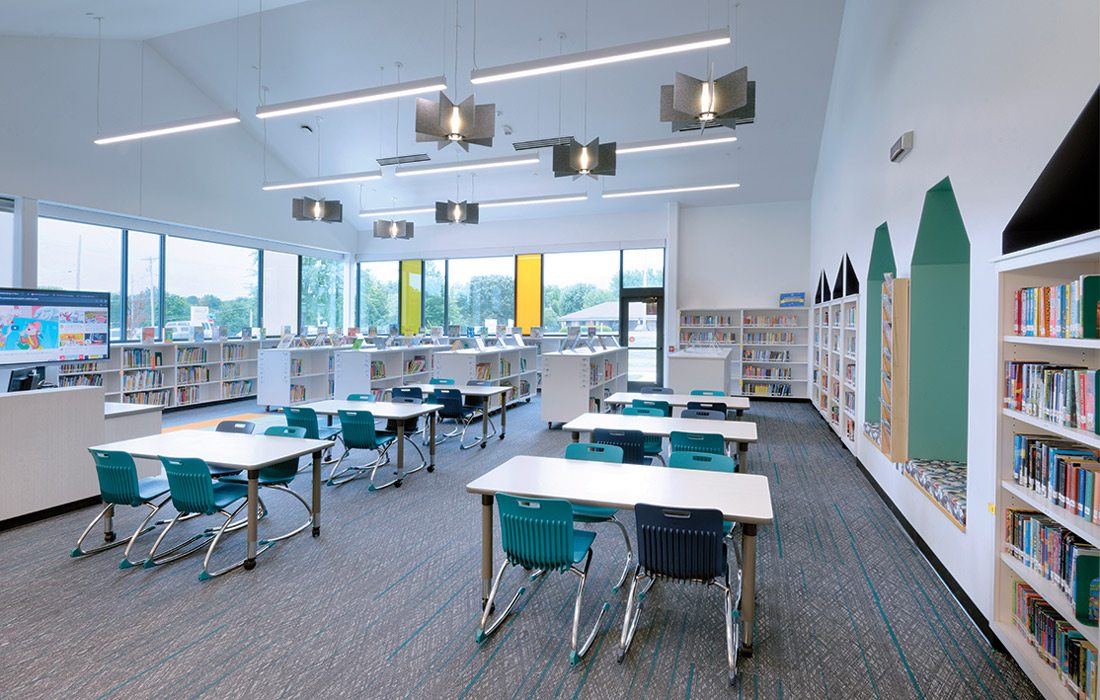
Category: Lifestyle
Project Goal: To create an inspiring learning environment that encourages collaboration and to configure a layout that allows for efficient and safe school operations. The objective was to achieve these goals while using the existing library and paying homage to the original building through new architectural features.
Architects
Pam Haldiman, Sapp Design Architects
Brad Erwin, Paragon Architecture
Designers
Cheryl Doran, Sapp Design Architects
Patrice McDonald, Paragon Architecture
When 417 voters approved Proposition S in April 2019, they granted Springfield Public Schools (SPS) the ability to improve multiple facilities. Now, taxpayers get to see the return on their investment through projects like the new Williams Elementary in north Springfield. To complete the undertaking, SPS brought on the teams at Paragon Architecture and Sapp Design Architects. Together, these two firms created a facility that caters to the needs of today’s educators and learners.
Much of the facility is new construction at the same site as the former building. However, they were able to incorporate the building’s old library into the project, and the structure’s current roofline pays homage to the old one. “We wanted the design to feel new and modern but still pay a little bit of homage to the original Williams with the gables,” says Pam Haldiman, senior project manager at Sapp Design Architects.
Paragon Architecture and Sapp Design Architects created a flow for the new facility that enables efficient daily operations. For example, many Williams Elementary students walk to and from school. So, the architects decided to place an exit for walkers near the cafeteria, which is where they wait in the afternoon before dismissal. Additionally, this exit sits conveniently near the footbridge that students use to cross Kearney Street.
To select finishes, Patrice McDonald, interior design project director at Paragon Architecture, worked with Cheryl Doran, who recently retired from Sapp Design Architects as a director of interior design. The two curated a light-filled interior with pops of orange, blue and green. “SPS has a palette of approved accent colors, so we chose the colors that we felt were most fitting for this particular project,” McDonald says. “We wanted some contrast, so we chose blue and orange. We also wanted to incorporate calming colors, so we also went with natural greens.”
The building also features multiple collaboration spaces that classes share. Between the communal spaces, cheerful colors and abundance of natural light, the two design teams created a school where Northside learners can thrive.
RESOURCE LISTINGS
Where to find the looks and materials used to create this winning business space in Springfield, Missouri and surrounding areas.Cabinets and Countertops
Alpine Wood Products
614 W. Jonathan Dr., Marionville, 417-258-2584
Construction Management
Nabholz Construction Services
2223 W. Sunset St., Springfield, 417-450-6000

