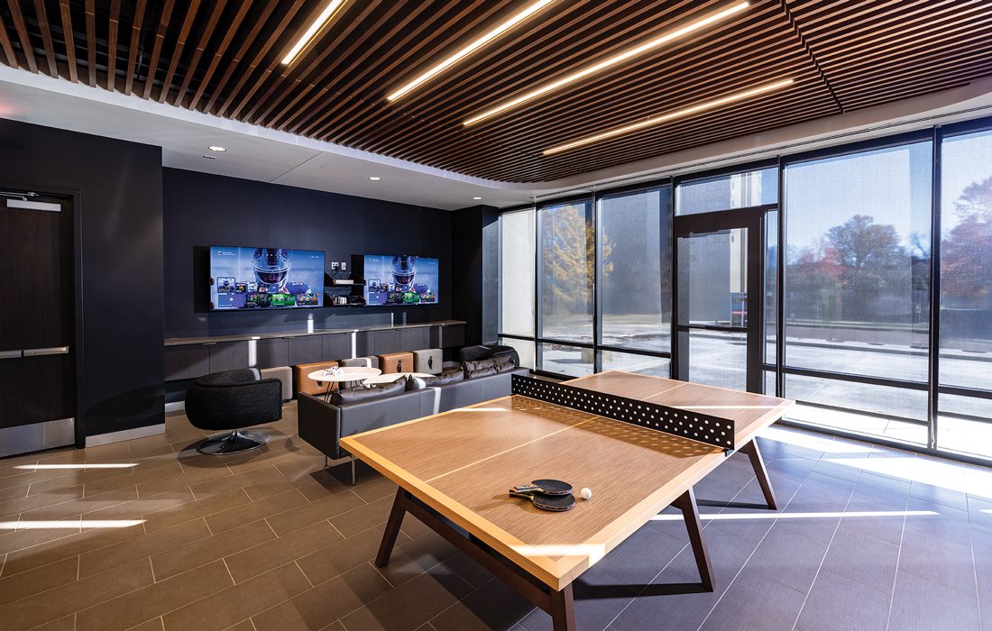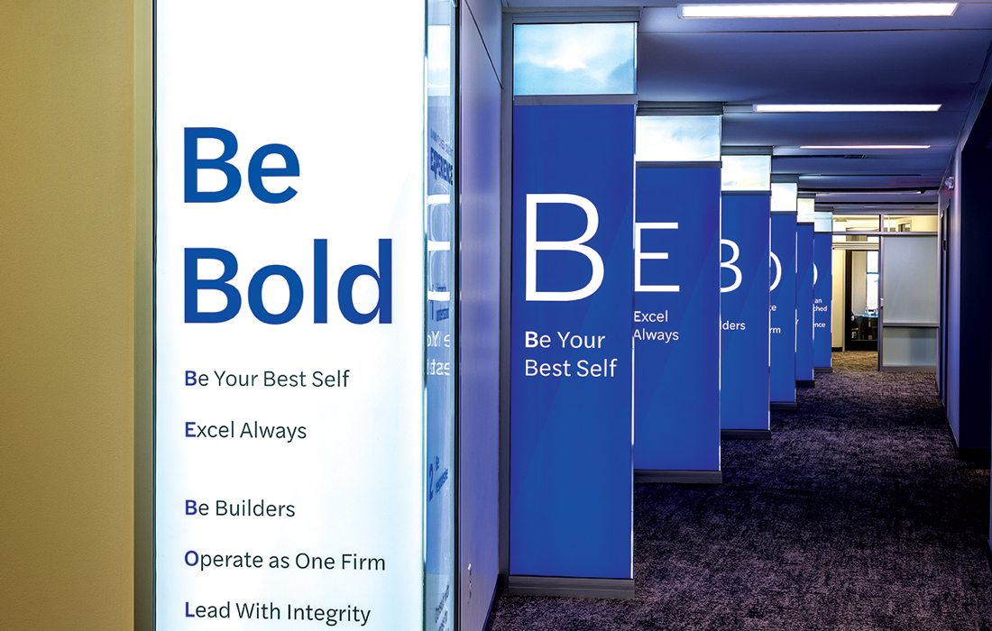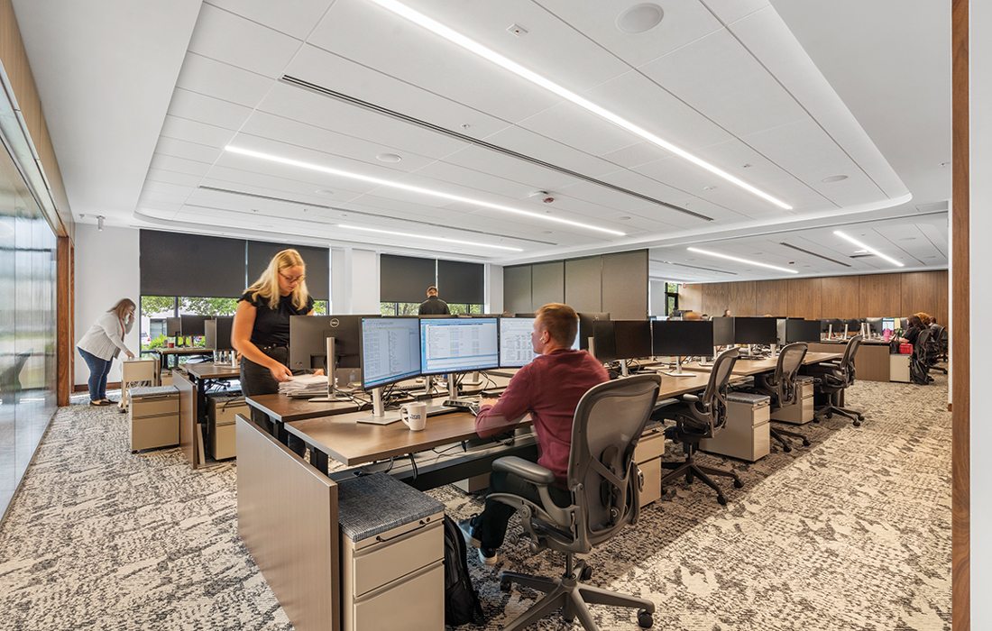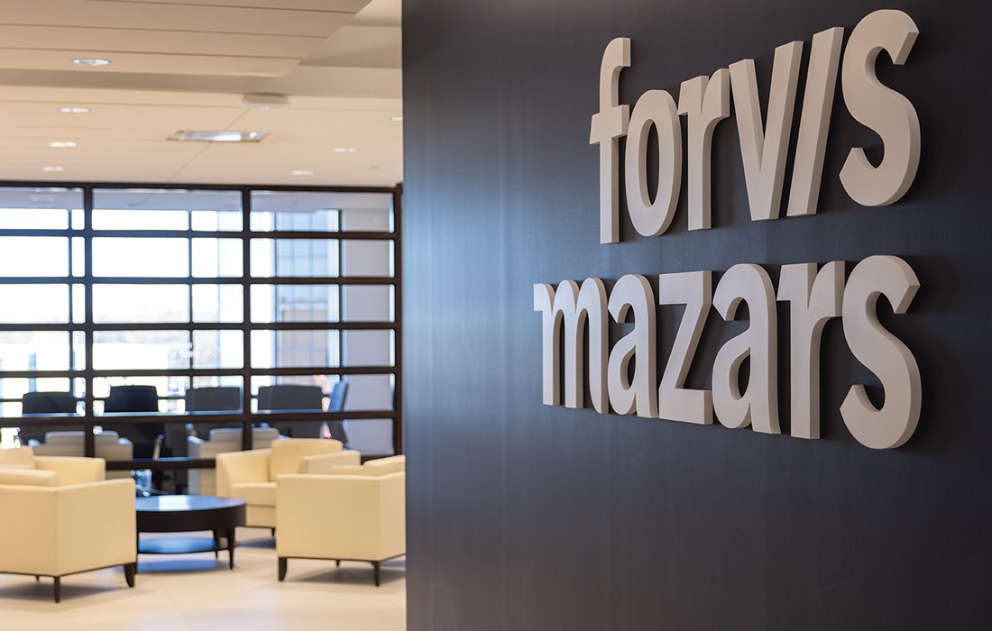
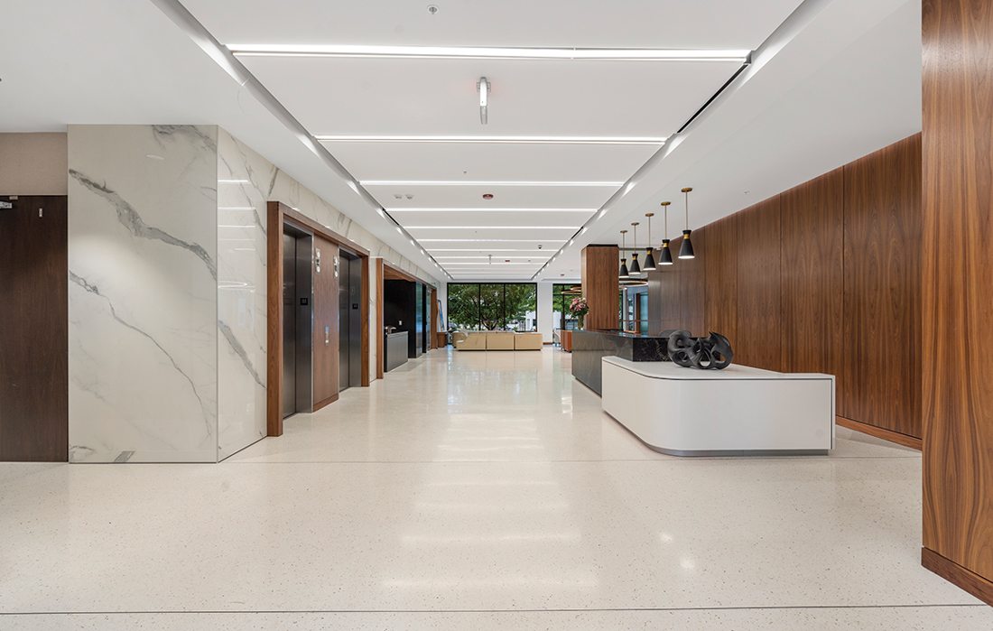
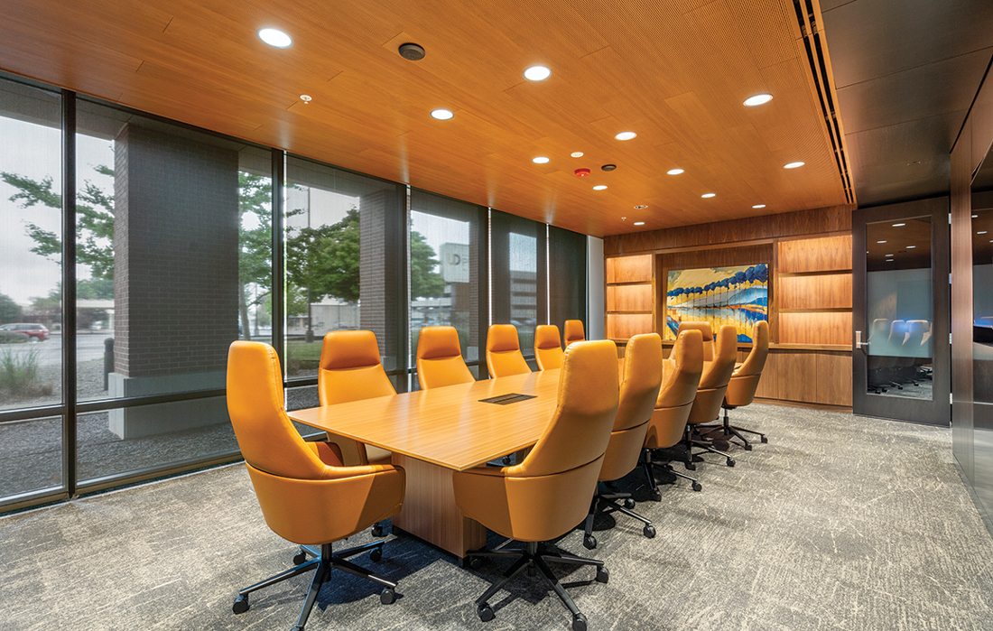
Over halfway through their renovations, Forvis Mazars’ new design has room for their growing staff with dedicated spaces to meet all employees’ needs from an onsite cafe to a Health Room for nursing mothers.
Jan 2025



1. The fourth and first floor renovations are done while the second and third floor, along with an outdoor patio and gym, are scheduled for completion in spring. With more than 500 Springfield employees, Forvis Mazars has strived to keep from disrupting work. “We’ve been intentional about making space available,” says managing partner Gary Schafer. “It’s been an orchestrated dance.”
2. The first floor of the building used to be occupied by a law firm, but once they relocated, Forvis Mazars jumped at the chance to extend their lease. “It gave us an opportunity to really think about how we do business and how we use the space,” Schafer says.
3. The acquisition of the first floor allowed the team to move their conference rooms for clients to the first floor. “In the past our clients had to go to the second or third floor, but now it’s right at the door,” he says.
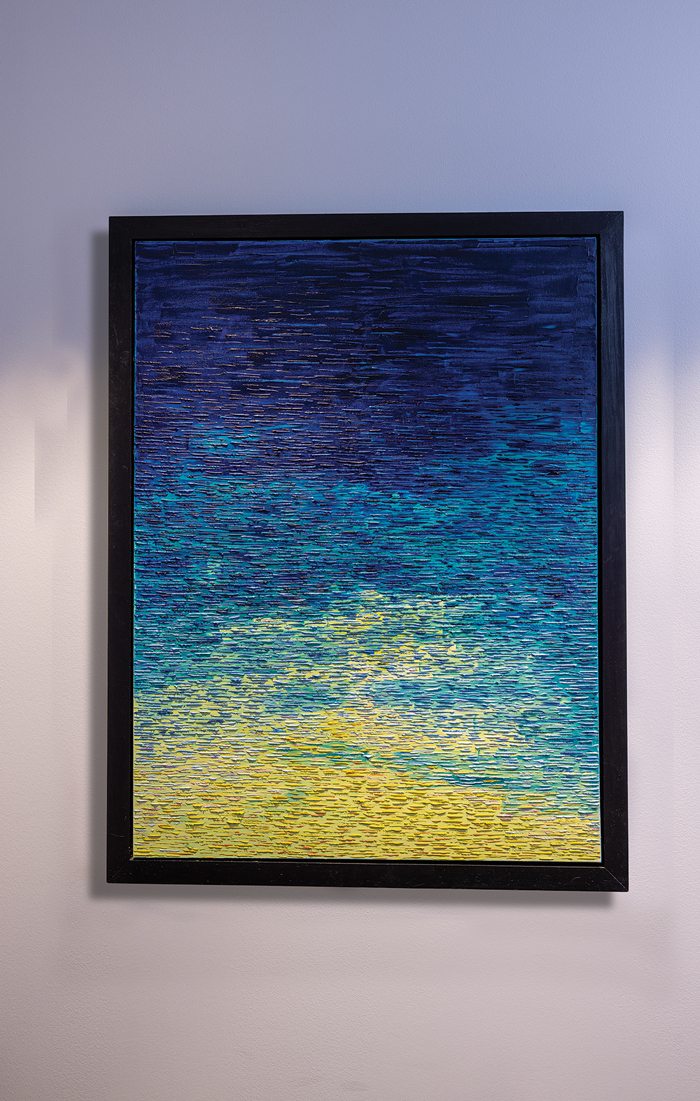
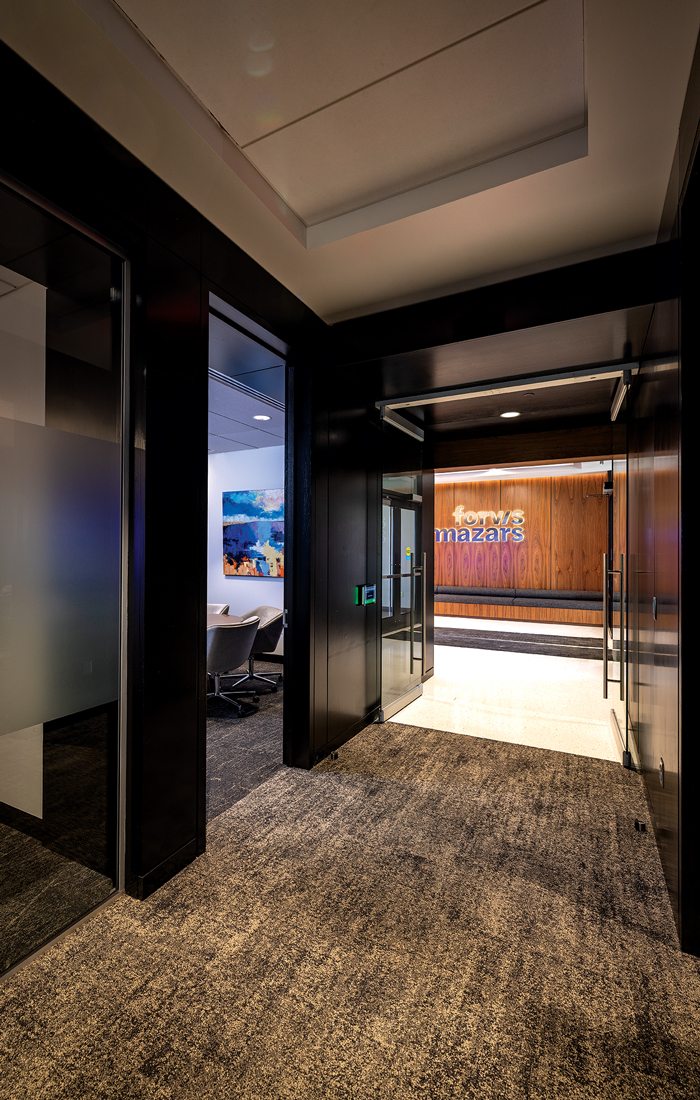
4. The team focused on including local art throughout the building with abstracts, photography and sculptures to further show their love of the Springfield community. “We’ve been in this building for 15 years and made the decision that we were committed to stay in downtown Springfield,” he says.
5. The conference center features a variety of meeting spaces, all of which have a touchscreen at the door to book the room as you walk in or view who has it reserved.
6. With ping-pong, shuffleboard and multiple gaming systems, the rec room is the perfect space for collaboration. “When I started at what was formerly BKD, we didn’t do those kinds of things,” he says. “But those are very intentional decisions we made to say, ‘People have a choice where they work and we want them to choose to come together because we think that’s how they’re most effective.”
7. A focal point of the fourth floor is the pillars of the company, “Be Bold” appropriately lit to shine a light to the employees on their purpose, mission and value statements that drive their work for an unmatched client experience. This cultural framework shines through in the remodel process as well. Before beginning the planning process, leadership sent employees a survey to gain a better understanding of what was most important to them in regard to their workspace. “The two most requested features were employees wanting variable height workstations and an outdoor amenity,” Schafer says. “So we made the investment in those and I’m really excited to be creating spaces that people will be able to benefit from and enjoy.”
